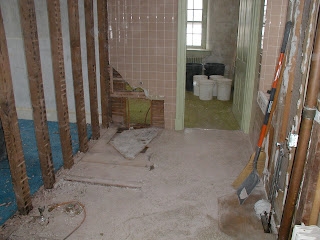
We can set up the skid loader outside the window for them to move the trash more efficiently into the dumpster.
I didn't touch these studs because this is a structural wall that's supporting the attic floor joists.

It gets moved over a couple feet, but that's beyond my skill level. This is definitely a job for John. We really appreciate him giving us guidance so we can do the unskilled work and then he takes over when expertise is required.
Looking at this old framing lumber, I got to wondering whether it could be used to rebuild the wall. It's really cool. Each stud is different, but they run somewhere around 3 inches by a true 4 inches. It would especially be neat to use the door and its rough framing in the doorway we're creating into the bedroom. Then the next time someone renovates, they'll have the pleasure of discovering the original structural elements just as we did.
Keith continued identifying all the electrical wires coming out of the breaker box and disconnecting the remaining outlets, switches and ceiling fixtures. The only hot outlets are the one beside John's desk, the ones in the first and second floor stairwells, and one in the basement. Also some lights and the oil burner in the basement are still connected.
Some of the old wiring was downright scary:

I started working in the attic pulling nails from the lath out of the rafters. More on that tomorrow.



No comments:
Post a Comment