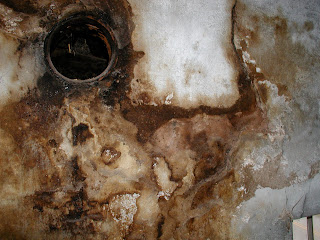
We pulled out hundreds of nails, then wire brushed the beams to clean off the dust and dirt that has settled in over the last century before we install new sheetrock. Now that we've had a chance to see the underlying structure of the roof, I think we need to reassess our plans for the attic. At first I thought it would look great to install the ceiling along the roof line up to the peak, but it turns out there are beams that would make that design very complicated to execute.

So, on second thought, I think we'll drop the ceiling as it was before. We'll insulate between the rafters, then run wire overhead before we drywall. A close look at the rafters made us wonder whether there had been a fire here. Or maybe they're black from accumulated soot after years of burning wood and coal in small stoves in all the rooms. The rafters range from 3 1/2 to 4 inches by 5 inches on 2-foot centers.
Every room in the house has a hole in the wall like this to access the chimneys on the north and south gables.

This is the worst looking one. The plaster is directly on the stone, and it's badly stained with creosote. I'm not sure how to repair it. John told me to begin by scraping off the loose plaster, but not much came off. I'm sure this will bleed right through a new coat of plaster and any paint we use, so we're wondering whether we should repair the loose mortar, then frame out a new wall and put sheet rock over the new studs. However, that would mess up the curved window openings, so it's probably not the way to proceed. It will be interesting to see how to solve this situation.
Also, we were going to remove a wall between 2 of the rooms, but these steel rods seem structural, so we will probably keep a partial wall up to the point where they disappear into the floor.

We were also wondering whether the south chimney could be removed above the roof. It's interior and no longer in use, so it serves no purpose except to provide a point of entry for critters. The hole could be patched and the new roof would go straight to the end of the gable. On the other hand, if we keep it in place could that opening be used for venting a fan in the attic and the dryer on the second floor?



No comments:
Post a Comment