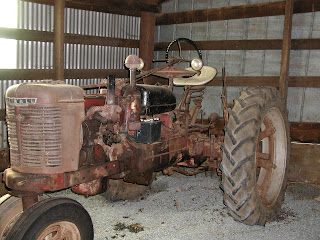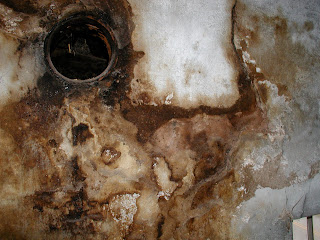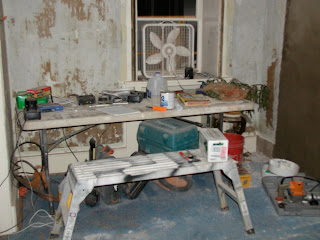Today we had an awesome fire. Aaron and Arden came to help and we took turns tending the flames. We burned about 25 shutters, about a dozen drawers, some old fencing, deck stairs, and a pile of wood trash that we had collected in the hay shed.
Keith spent most of the weekend plastering large swaths of the attic walls while I sanded and filled in holes and cracks. The attic looks just amazing. I'm not going to post any more pictures of it, because I think we all get what new plaster looks by now! I don't know what John thinks about it--I guess it's not as perfect as if a professional had done it--but we're so glad we decided to do the masonry and plaster. It's taking us a really long time, but it's one of those jobs that's totally satisfying to do ourselves.
Yesterday afternoon I started working on the second floor landing. The last time someone remodeled they glued linoleum directly onto the floorboards instead of laying down a new subfloor first. So when the guys pulled up the linoleum, the paper backing and glue were left behind.

I'm soaking the paper and scraping it off--what a messy job that is. But the glue is impervious to my efforts.

We tested a small patch with a belt sander to see if that would take the glue off, and it seems promising. Eventually we'll probably use a drum sander on all the old flooring, so that may enable us to save this floor. John's going to have to make that call.
We still didn't get to saw the scraps of plywood that John's saving for us to use as spacers on the rafters. This is the second weekend in a row that we dropped the ball on that job. We neglected to bring in a pile of wood that he left for us last week and the rain ruined it. He must be getting disgusted with us! We'll try to get to it this week, or at least get it moved out of their way so they're not tripping over it.
The other big project we did get done this weekend was clearing out the rest of the plumbing fixtures in the basement so the HVAC people can install the heating and hot water systems. We disconnected and removed the toilet, sink, hot water heater, a radiator, lots of copper tubing and a set of shelves.

The dust, soil, stones and fallen mortar I swept up from just this one small room filled--and this is not hyperbole--three 5-gallon buckets to their rims. We had to leave the pipe and fixtures in the basement

because when John screwed 2X4s across the door for security, he used a kind of screw for which we don't have the proper bit, so we'll remove all that stuff another time.
Speaking of HVAC, we met with Drew from Natural Energy Solutions yesterday, and we like his proposal for a geothermal system better than anything else we've considered. Unfortunately, there isn't a simple, affordable approach to heating and cooling both the old stone building and the new frame addition with a single system, and geothermal heat pumps are outlandishly expensive these days. But we are strong proponents of geothermal energy, and this proposal meets all of our expectations. It includes the attic space, has two zones with separate thermostats, has no exposed ductwork in the addition, has minimal intrusion of ducts in the old house, uses our preferred approach to heating domestic hot water, and the heat pump is a Water Furnace, the most technologically advanced brand. Also, Drew's was the only plan to use a bed of horizontal pipes in the field rather than vertical wells. This arrangement offers more efficient energy transfer between the pipes and the earth, and as a bonus it is cheaper than drilling wells. In addition, Natural Energy Solutions offers a 10-year warrantee on all of the components.
Another big plus is that Drew's men can do every aspect of the job without imposing on John for anything, including the masonry for the duct chase from the old basement to the addition, as well as framing and drywalling the duct chases in the old house. And finally, the ducts can be roughed in this week, so John will be able to move ahead with electrical and plumbing in the addition ASAP. The system can be fully operational within two weeks, and then all the drama over HVAC will be over.



















































