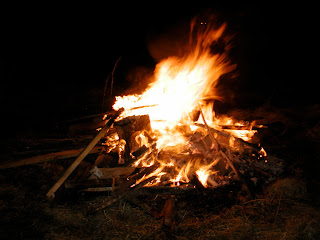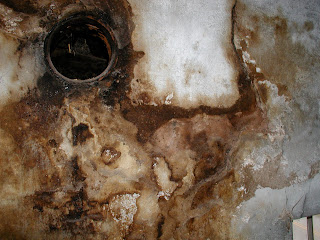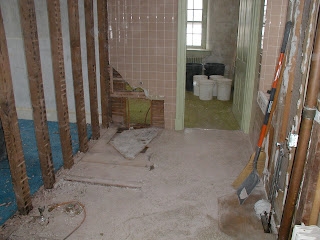One idea is to use two different systems, a gas-fired furnace to feed the radiators in the old house and tubing for radiant floor heat in the addition, plus an electric heat pump to feed air conditioning ducts in the addition and some yet-to-be-determined source of cooling in the old house.
It's largely the cooling part of that equation that concerns me. We're in PECO territory (read: high rates) and with deregulation coming, electricity is going to become very expensive. Even though geothermal will undoubtedly have higher up-front costs, it's those ongoing monthly utility bills that I'm eyeing.
Dan and Garrett worked most of Monday through Wednesday in the entryway. They started framing the opening for the window that's going to replace the door in what will be the powder room. Then they framed the closure of the window that is smack in the middle of the stairwell and the hole in the stone wall into the living room (this is where the powder room sink will go). They also completed what may be the final bit of demolition by removing not one, but two layers of linoleum along with their subflooring. A third layer of linoleum, which is actually pretty cool looking, will remain, and they will start from there with new subflooring.

There were some remnants of wall paper, of which this was the bottom-most layer.

It was under about 4 layers, not including the blue floral one that I pulled off a couple months ago. I think it, too, is kind of funky. That must have been one happening kitchen back in the day!
While the guys were at it, they also took out the bathroom floor. By the end of Monday, they had constructed the first couple of stairs up to the landing.

Much head-scratching is occurring over the design of the stairs. Both John and Charlie have been quite concerned about fitting a stairway into that space from the inception of the plan. It'll be ingenious if it works--and I believe in the end it will. But getting there is going to prove challenging to everyone involved.
John will pick up the trim pieces for the fascia and soffit this week and needs to paint them in his shop because it's so cold. (Also, I think it's quicker and easier to paint them when they're laying flat at ground level than after they're nailed up at the eaves.) As soon as the trim is on, the roofers can come. With the pressure on to choose a trim color, I've decided on Harmonic Tan, one of the last colors that Charlie suggested, and that Fabian helped me paint last week. I went to Home Depot and picked up 2 gallons of it on Monday.
Now that the demo is finished, one of my big goals this week is to get the rugs out of the house. They are hopelessly infused with plaster dust, and a dirty cloud rises with each footfall. On Monday I started to free up the edges of the carpeting in the living room, but I was definitely in the way of the people doing the real work. So I went up to the attic and swept it again, then I vacuumed all the crevices and down the stairs. Later, after the workers left and a new dumpster arrived, Keith came down and we got more trash out the bedroom window, plus the carpet in that room and some from the living room, and all of the wood that was piled in the barn a couple months ago from all the closet demolition. Right off, we almost half filled another 20-yard dumpster.
On Tuesday and Wednesday, Dan and Garrett continued framing the entryway spaces. They built the upper landing, the powder room (the sink alcove is in the old window opening), the openings for the skylights, and the coat closet.



Some of the larger openings are now being closed off. First they are framed, then insulated if they are in exteriors walls, and covered with sheetrock. Roger finishes them off with a thin coating of structolite.

This week I removed the tackless strips on the second floor and whatever was accessible on the first floor, which frankly wasn't much. I can't get to most of the perimeter because the builders have pretty much turned the entire living room into a workshop. There are more tools, equipment and supplies piled in there than you can imagine. I'll have to post a picture of it later this week. It's fascinating (at least it is to me!). I also pulled out the staples in about a third of the linoleum in the entryway.
I guess I should never say silly things like, "Now that the demo is finished" because, honestly, I don't think the demo will ever be finished! On Tuesday I began by stripping wall paper (I can't believe there was more wall paper!) in the bathroom under where the tile was. I ended up doing this to the wall:

This area is really damaged from the nails that held up the studs for the tile wall, but we're going to repair it so we can preserve the curved profile at the window. The ceiling is totally destroyed, so it will be dry walled when they come in to do the newly-framed walls.
When I took out the window sill there was literally a village. . .oh, never mind. Why don't we just make a deal right now? No more pictures of mouse housing, no more mention of it. From now on, when I say plaster or wood was pulled off, you can automatically assume mice nests were uncovered and removed.
Keith continued with the masonry in the attic and living room. This is the first layer with etching to receive the next coat.

We understand that it's not the same as if Roger did it, but to us it looks pretty good, and there is a limit to what we can contract out. Besides, we like doing it and we like taking ownership in the renovation as much as possible. We're developing great respect for this enduring edifice, and even falling in love with it as we poke and prod into the underlying structure and all its systems.












































