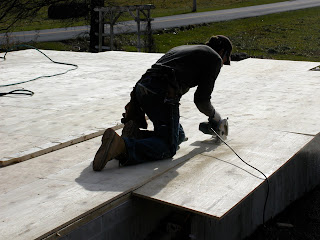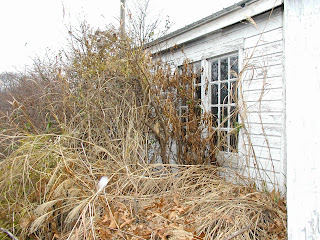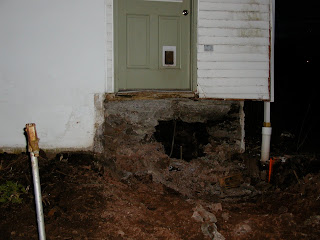When we got to the farm this morning the water main was frozen solid. Of course it was. The temperature was 19 yesterday morning and in the 20's Thursday and today. Yesterday it only went up to 32 in the afternoon. Today it went up into the 40's, so we turned on the electricity to the pump, and by afternoon the water started to flow. There doesn't appear to be a break in the pipes, but I'm tired of worrying about weather-related problems.
Keith and I put some serious thought into the whole water system from well to house to barn. First of all, we're both very uncomfortable with the water main running under the addition where it can't be accessed once the building is finished. We're going to talk to John about it again, and maybe ask Paul from Garber's for another opinion on Wednesday. Currently the expansion tank is in a concrete-block lined cave. It's very wet in there and all the electrical and plumbing connections are corroded.

Also, we wonder if the dirt in the water is coming from the galvanized steel pipe running from the well to the tank. We're thinking of running a new pipe from the well directly to the basement outside the perimeter of the addition and in through the foundation under the old kitchen (the new front entrance). Then the expansion tank could be inside where the oil tank is now.
On Tuesday and Wednesday, right after the concrete was poured, we got 1.5 inches of rain. The rain spout had been removed from the corner of the house and the rushing water washed away the exposed bank of newly-dug soil and ran into the basement.

Keith fashioned a temporary rain water diversion system from the PVC pipe and old downspout that were laying on the ground.

Everything's just a muddy, soggy, frozen mess.

There's standing water in the foundation, and now we're going to get more than an inch of rain again on Sunday. It's supposed to be in the 40's Monday and Tuesday, then arctic temps again. So, on Monday the wet block is going to be laid in the flooded foundation. I'm disheartened.

OK, enough "boo-hoo" and "poor me." Here's what we got accomplished. We got the rest of the oak logs from the back yard out to the hay shed and split 5 of the really big slabs down to a size where I can handle them alone to finish splitting them. I moved more of the split wood into the wood shed. I cleaned off the rest of the debris from the mulch that was piled on the driveway. Keith cut the pieces of metal railing and washline posts from the chunks of concrete in the barnyard. We wanted to move all the lumber out of the bottom of the barn, but ran out of time.
Our dear friend Dale stopped over to monitor the deer movement, and he's planning on organizing an evening hunt with David this week. Dale also said he might be able to hook us up with a used pizza oven!
Marla offered to take me around to see some historical houses she noticed recently, to help me visualize what different color schemes acutally look like in real life.

























































